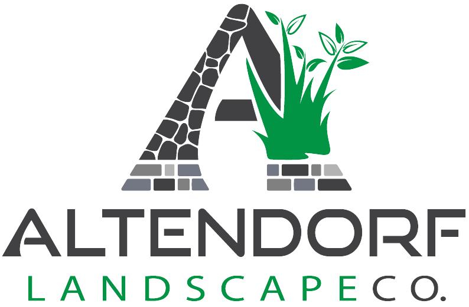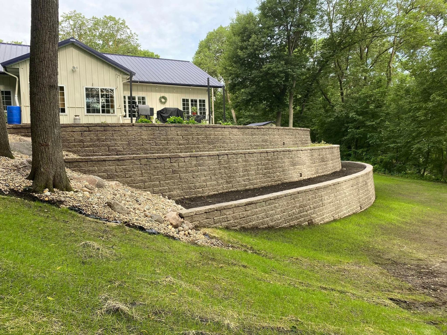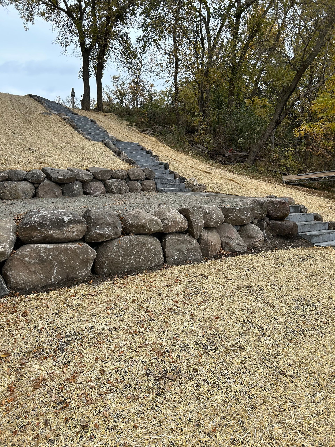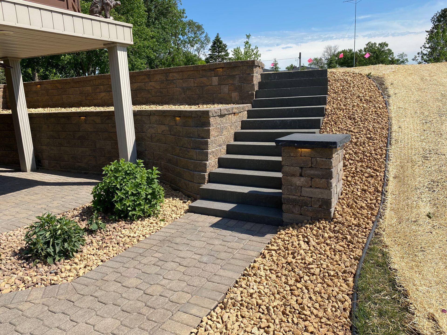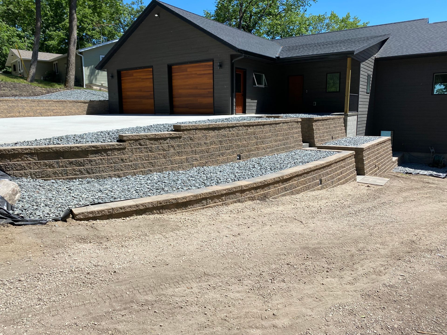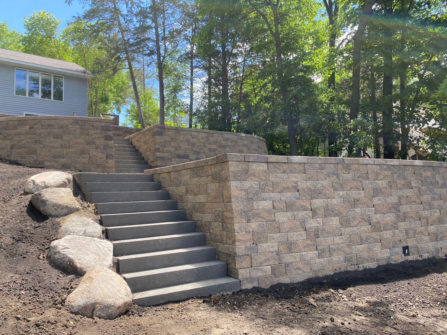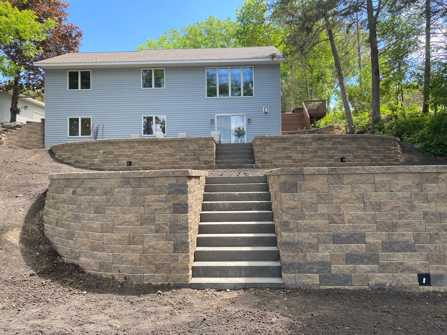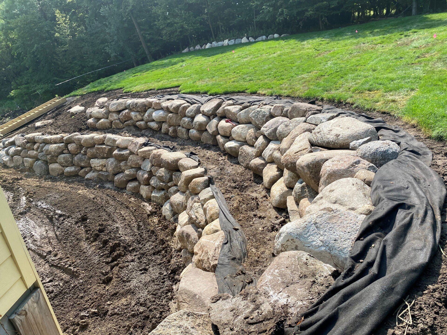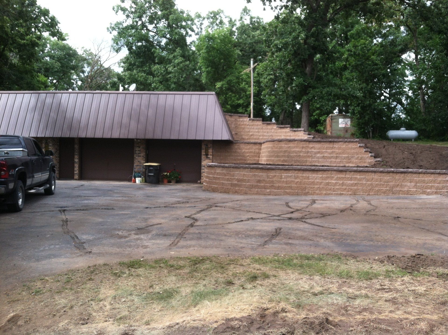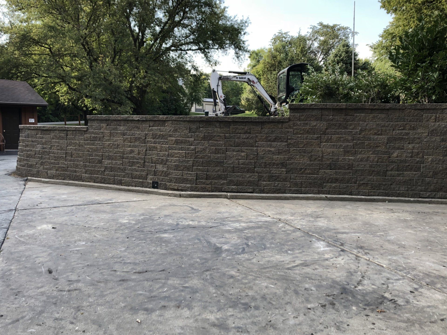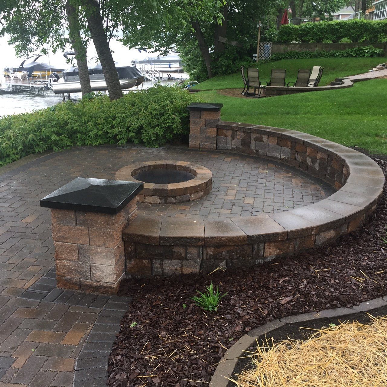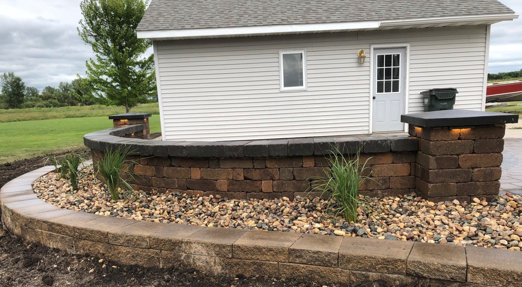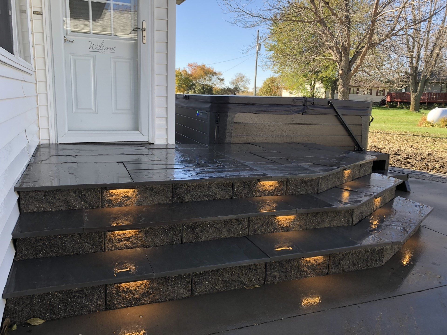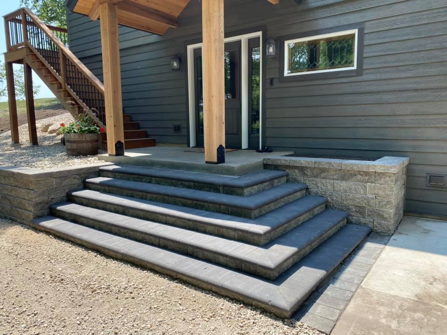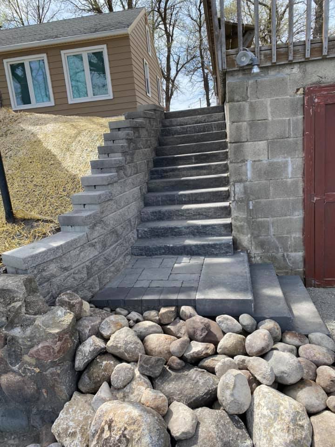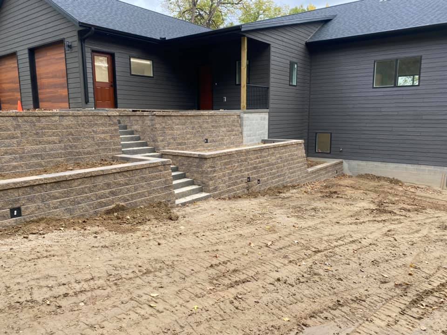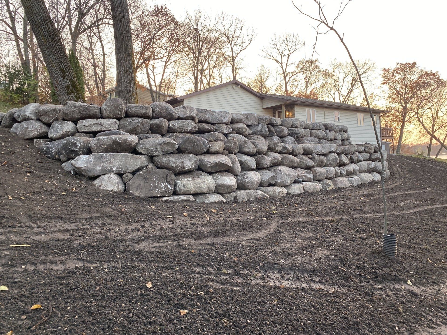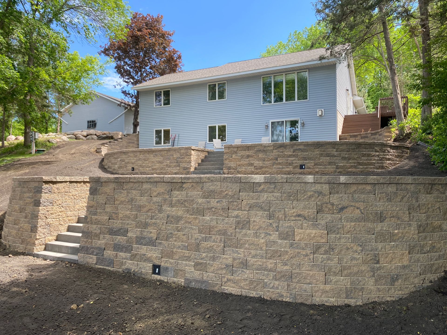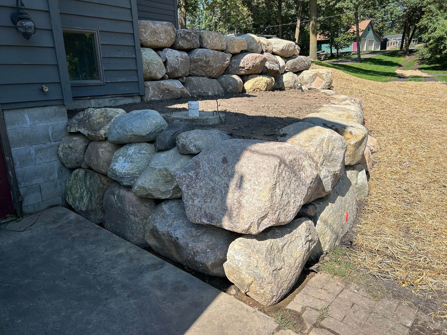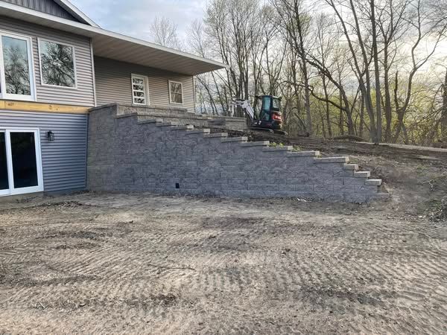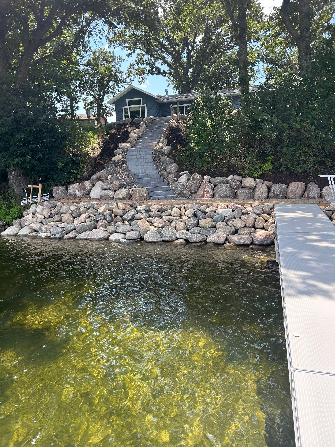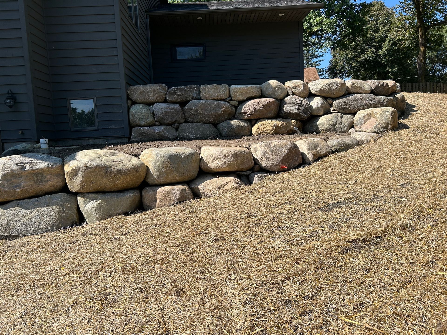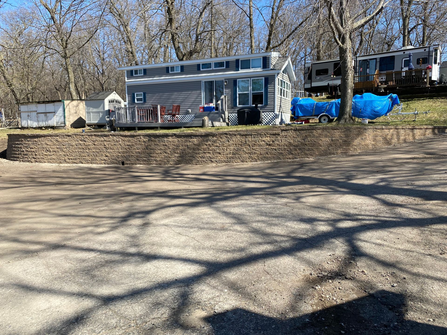Retaining Walls & Steps
Inspired by what you see? It's only the beginning.
Inspired Retaining Walls and Steps to Ignite Your Creativity
"You can't construct a magnificent building on a fragile foundation. A sturdy base is essential tosupport a formidable superstructure."
-Gordon B. Hinckley
Whether you need concrete retaining wall blocks, sturdy 6x6 landscape timbers, impressive large boulders, or a carefully curated mix of these essential materials, we are here to assist you with all your landscaping needs and more. Our extensive selection will enable you to achieve your vision, no matter how big or small.
We can expertly utilize these materials to design a wide range of features, including functional walls for soil retention, inviting seating areas for relaxation, raised patios for outdoor dining, stylish planters for beautiful greenery, practical steps for easy access, and many other creative enhancements that will elevate your outdoor space.
What does it involve?
Every retaining wall situation is unique, presenting its own set of challenges and considerations, but they all share one critical requirement: the need for a solid and reliable base to ensure stability and longevity. Establishing a strong foundation is essential for supporting the structure and withstanding lateral pressures from the soil behind it. To illustrate this point, let me walk you through our detailed process for constructing concrete retaining wall blocks, highlighting the meticulous steps we take to guarantee a sturdy and enduring installation that meets the specific demands of each individual project. First, we typically begin by excavating a trench that is 2 to 3 feet wide and between 12 to 24 inches deep; the exact depth will depend on the specific soil conditions we encounter at the site. Once we have effectively dug the trench, we take the vital step of compacting the existing sub-layer of soil to ensure a firm foundation. Afterward, we install landscape fabric to provide additional stability and prevent erosion, setting the stage for the next phase. We then proceed to refill and compact the trench with approximately 12 inches of Class 2 or Class 5 gravel, crushed concrete, or crushed rock—carefully selecting the material based on the prevailing conditions. Following this, we level in a base course of blocks that is buried below the grade to enhance stability, providing a secure foundation for the structure. From there, we begin stacking the retaining wall material on top, ensuring a solid build. Throughout this process, we incorporate any necessary drainage and reinforcement materials, including pea rock backfill and 4-inch perforated drain tiles with outlets if required. Additionally, we may install geo-grid fabric to further boost the stability of the wall, ensuring that it stands strong and lasts for years to come.
How does it work?
To start the process, I will personally come out to the site to conduct a thorough and in-depth assessment with the client. This will involve carefully examining the area to understand its unique characteristics and discussing their vision for the project in detail. I believe that open communication during this stage is crucial for aligning our goals. During this visit, I will take all necessary measurements to ensure accuracy and capture a couple of photographs that will aid in the planning stages. These visual references will help in the design phase and allow us to create a project that truly reflects the client’s aspirations. Once we've gathered this initial information, I will sit down with the client to have a thorough discussion about their wants, needs, and any concerns they may have regarding the project. This collaborative dialogue is crucial, as it ensures we are aligned on the project’s scope and expectations. Following our meeting, I will compile a detailed proposal and, if needed, create a design that reflects our conversation. Afterward, we will schedule another meeting to review the proposal together, allowing for any adjustments or refinements to be made based on the client's feedback. If the client feels confident and ready to commit to moving forward with the project, we can then discuss payment options, finalize an approximate start date, and outline a timeline for the project's duration. Typically, we request a deposit amounting to one-third of the projected total to secure a position on our schedule before groundbreaking begins, with the remaining balance due upon the project's completion. This structured approach helps ensure clarity and satisfaction throughout the entire process.
Together We Can Design & Build Your Dream Project
Give us a call at 320-333-1524 or reach out to us for your complimentary quote.
